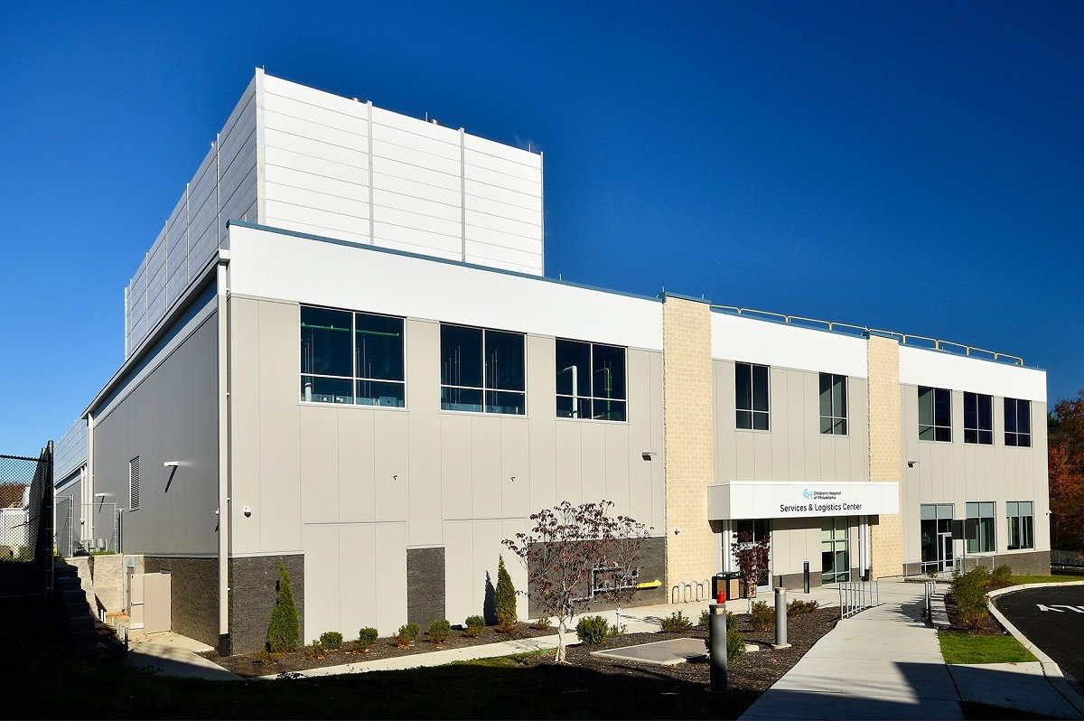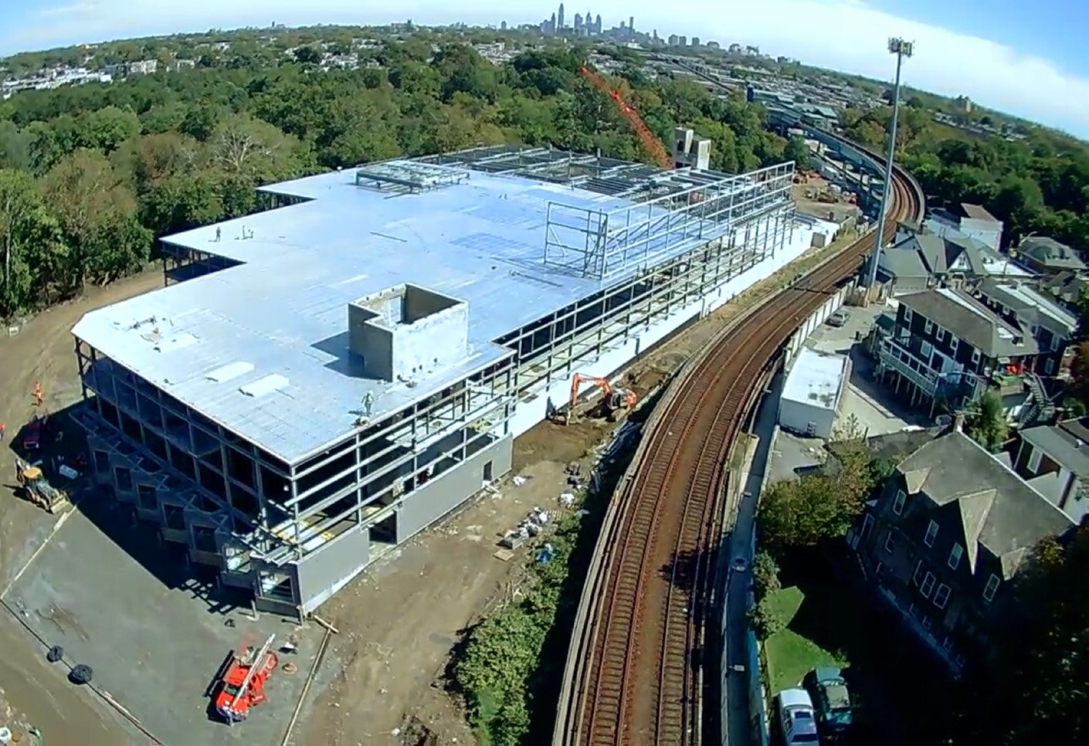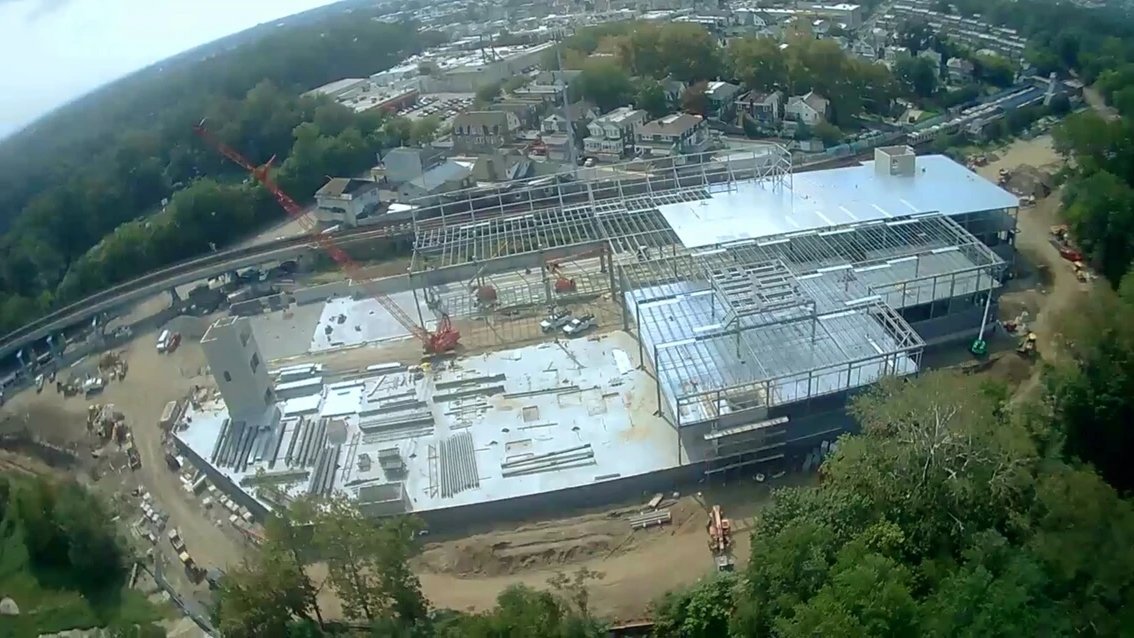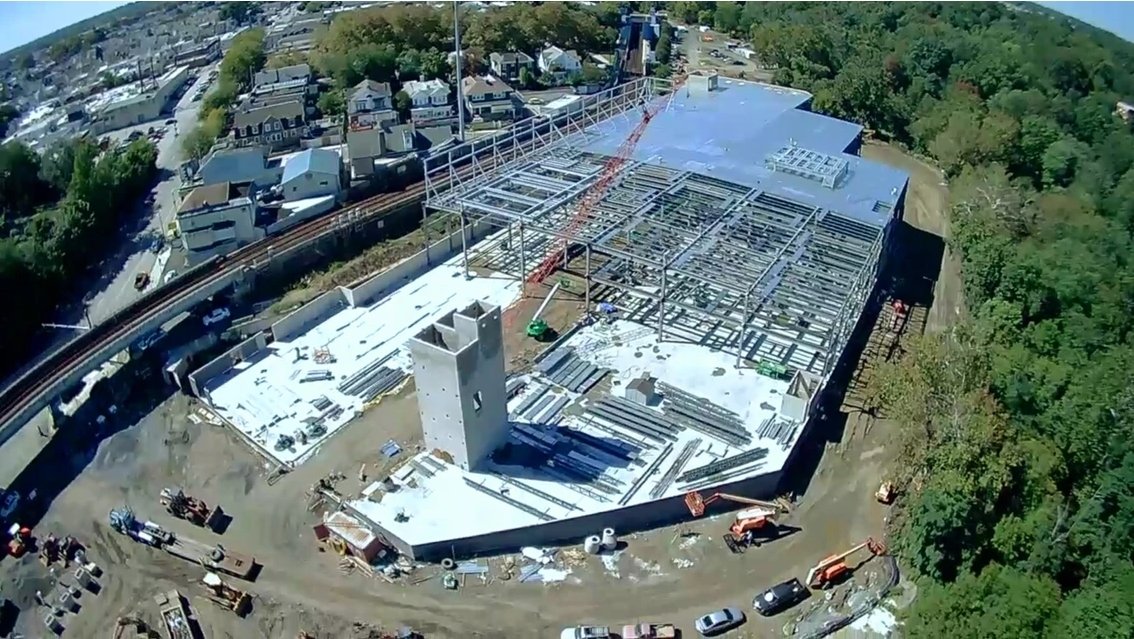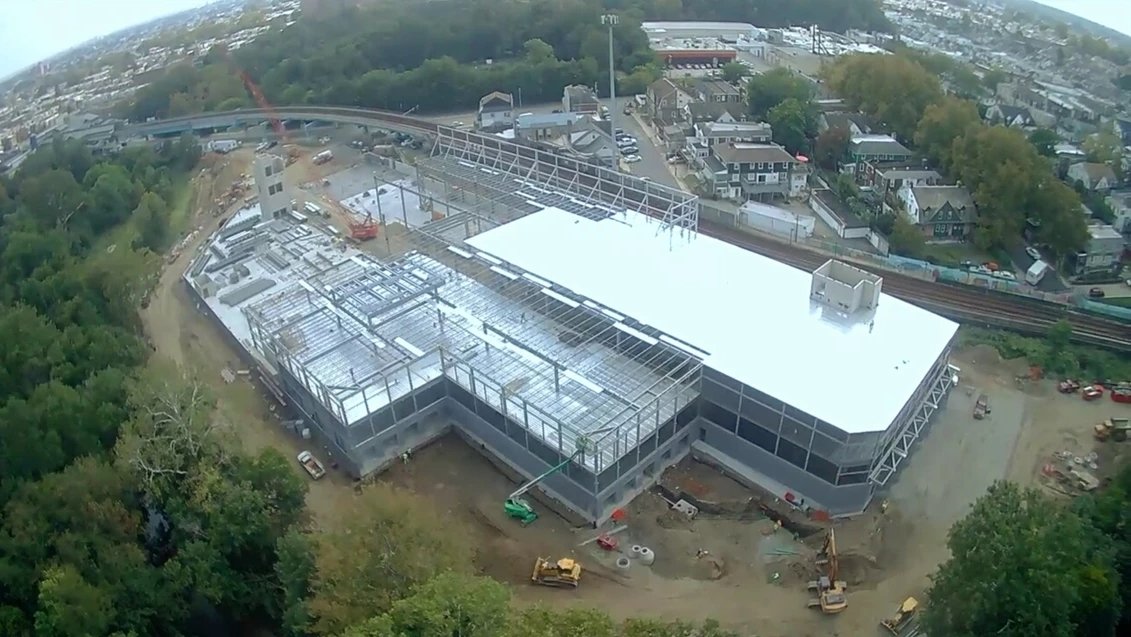CHOP
Architect: AEON Architecture
Owner: Pomegranate Real Estate
Location: Millbourne, PA
Project: Services and Logistics Center for Children's Hospital of Philadelphia (CHOP)
Facing a need to clear old "back of the house" buildings in order to construct a new billion-dollar tower by 2028. CHOP could not find a site with suitable access to the hospital and its suburban medical facilities. By the time they became aware of this almost land-locked property, it became necessary for the hospital to have the developer/owner design and build a shell altering as work progressed to incorporate the complicated mechanical systems yet to be designed and a program that continued to change. Although the site is almost a third of a mile long, the accessible street frontage may be little more than one hundred feet. The site is locked between Cobb's Creek and the adjacent City-owned Public Golf Course and the Southeast Pennsylvania Transportation Subway/Elevated Line whose terminus is just west of the site.
The project has a footprint of approximately 120,000 square feet with close to 70,000 square feet of the second level, twenty-four feet above the first-floor slab. The remainder of the warehouse space has a clear height of over thirty-five feet and will be used for pick-line access for supplies to the hospital and auxiliary facilities. There are sixteen loading doors, and the building is equipped with a full backup system for mechanical air circulation and controlled temperature with full redundancy.
The massive units necessary to provide a hospital atmosphere resulted in units set on dunnage whose tops are more than twenty-four feet above the roof surface. As a result, the borough insisted that there be a sound screen to reduce the noise heard by the nearby residences.
There is a north-south change in outside grade of almost twenty feet from the SEPTA easement on the south to the facilities roadway on the north and much of the building was constructed on fill and ruble placed when the original 1930's Sears Roebuck store was demolished. Foundation walls on the north side extend fifteen feet or more below the first-floor slab. The condition of the subgrade required the installation of Controlled Modulus Columns (CMCs) as support beneath all the column footings and exterior walls. These were installed by Menard Group USA.

